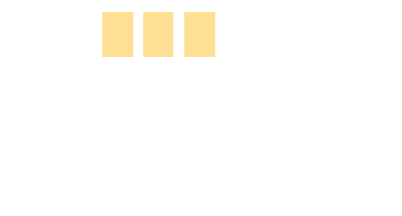28-32 Pembridge Gardens – A sensitive refurbishment of long-standing student accommodation
In February 2025, SAV Group acquired 28-32 Pembridge Gardens, three Grade II listed buildings in the Pembridge Conservation Area, from Imperial College London. After decades of use as student accommodation, a decision was made by Imperial College to sell the buildings due to the facilities no longer meeting students’ needs or expectations. The buildings have slowly fallen into disrepair and need significant refurbishment to bring them to a modern standard. They are temporarily occupied by guardians as the proposals for continued student accommodation use are developed.
We are asking local residents for views on some new proposals we have for these three buildings, ahead of submitting a planning application to RBKC.
Our Vision
SAV Group is developing proposals to refurbish the existing student accommodation whilst simultaneously restoring the lost heritage features – including the internal layout, decorative features and façade treatment of the listed buildings. A certificate of lawfulness has already been granted confirming the buildings can be reconfigured without planning permission. However, SAV Group is now exploring opportunities to sensitively extend the properties to optimise the listed buildings for the long term.
The four key elements of the vision are:
- Respect the listed buildings, removing elements of harm and taking opportunities to reinstate features of historical and architectural significance
- Provide accommodation that meets modern student's needs in terms of light, layout, hygiene and ability to socialise
- Improve the fire safety of the buildings
- Improve the energy efficiency of the buildings
Current State of the Façade at 28-32 Pembridge Gardens
About the buildings
These three townhouses were built in the 1850s–60s as part of the Hall Estate, by William and Francis Radford as single houses with large gardens.
They were converted to private hotels between 1959-1969. In 1972, permission was granted to link 30 and 32, and in 1975 the two buildings were converted to student accommodation. 28 had been converted to student accommodation in 1973 and by 1987 it had been linked to 30 and 32. Since then, they have been in continuous student use and not refurbished since. The size, light and layout of many of the rooms no longer meets modern licensing standards or housing standards on health and safety.
Numbers 30 and 32 were first listed in 1974, but 28 was not listed until 1984. By this time, they had already suffered from numerous poorly completed extensions at the rear and had lost a significant amount of internal significance, with features ripped out and suspended ceilings, stud partition walls and poorly fitted surface mounted services concealing any remaining features of significance.
The front facades still remain and contribute most to the significance of the buildings and conservation area, but they have still lost key heritage features such as bottle balustrades and gate piers, and the stucco facades are in poor condition.
Current state of the buildings:
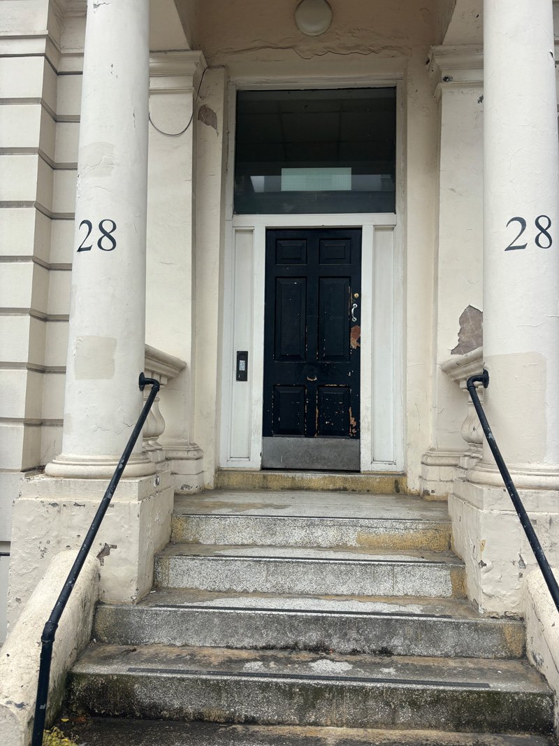
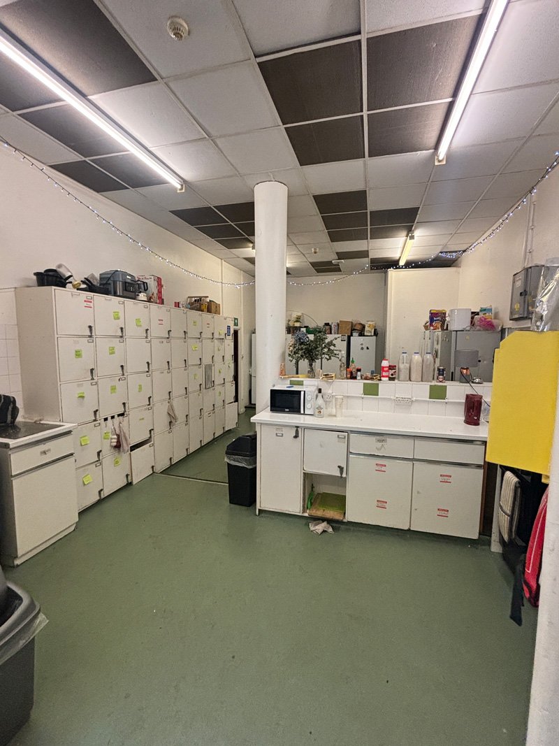
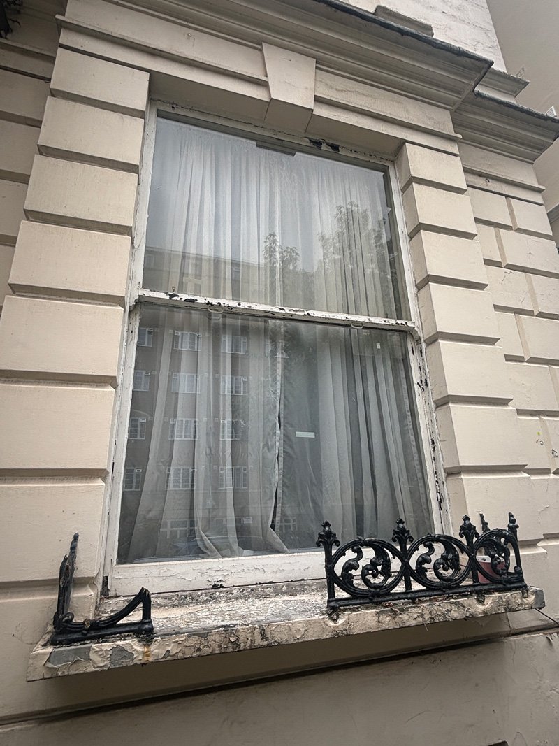
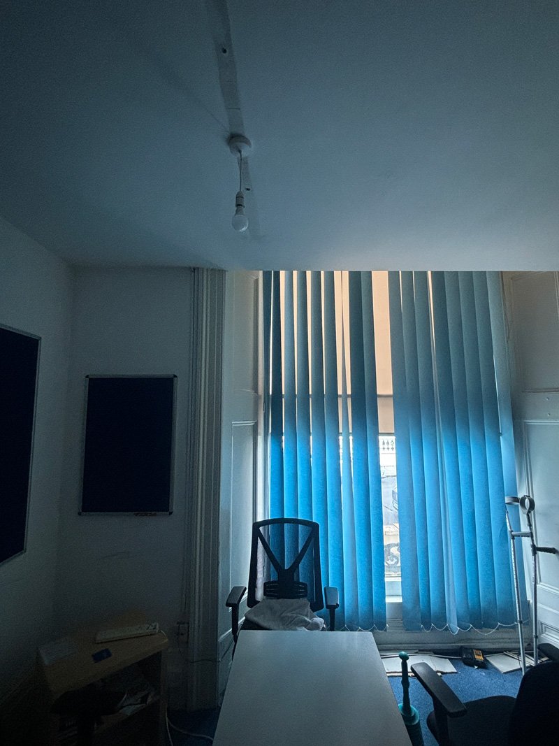
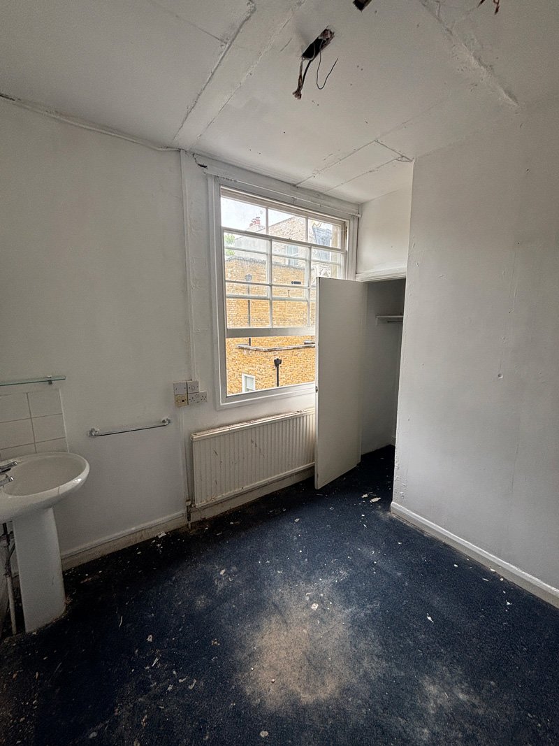
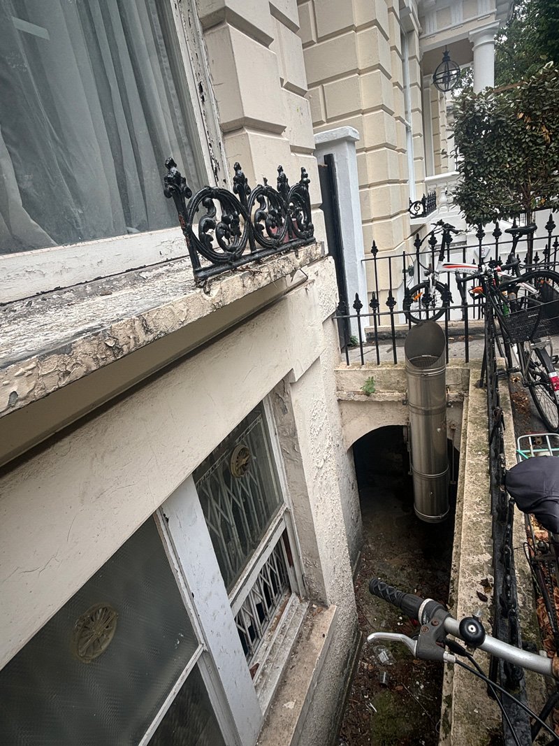
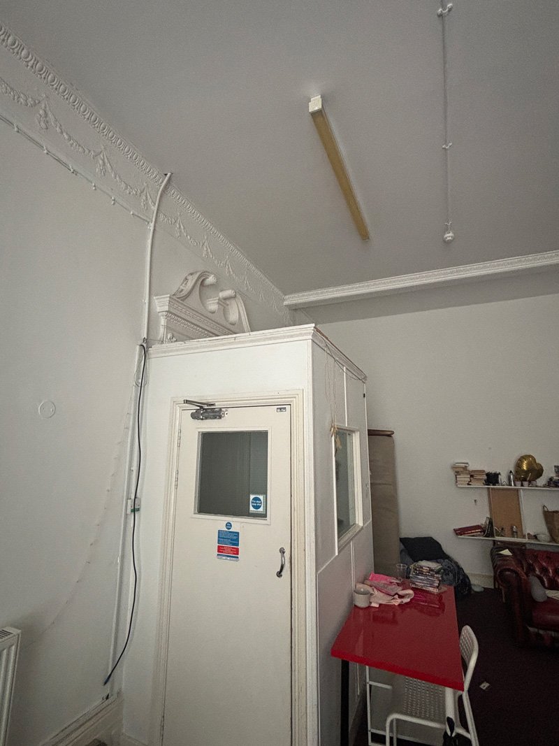
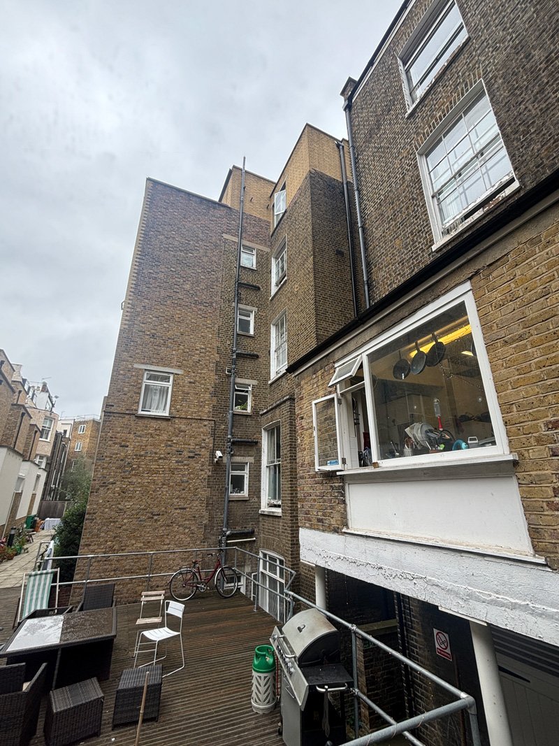
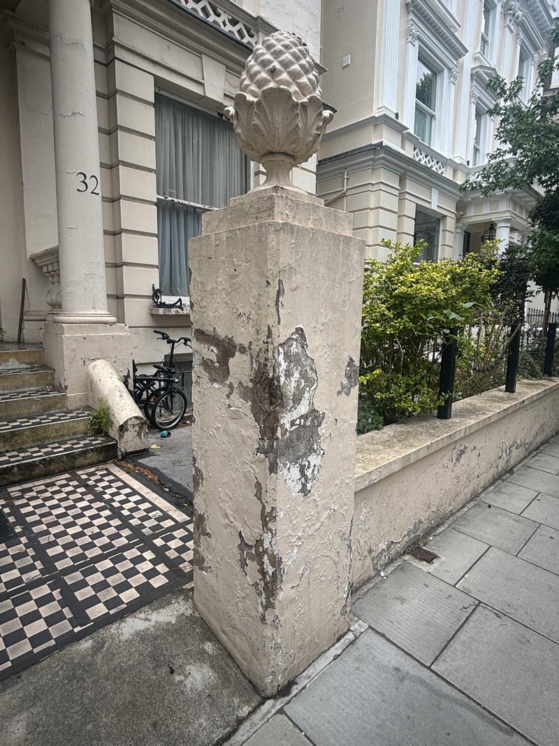
Our proposals at a glance

Providing 82 high-quality student bedrooms and communal spaces

Repairing and restoring listed features internally and externally, including bottle balustrades, stucco render, original proportions and plan form
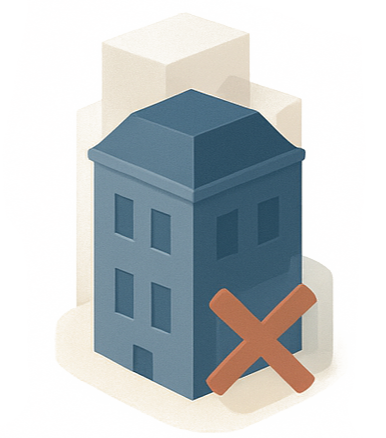
Replacing unsympathetic 20th century extensions, including rooftop water tanks and rear extensions, with better detailed extensions in matching stock brick
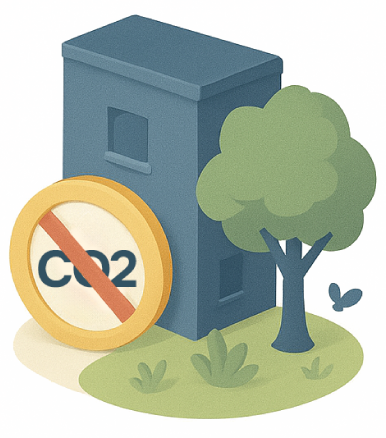
Removing gas from the building with a new, carbon friendly energy strategy, while improving biodiversity outside with additional green space

Bringing the fire strategy up to modern building control standards, improving safety for all residents
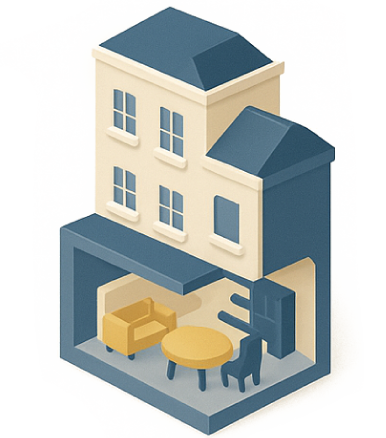
Include a modest, policy-compliant basement area to provide additional communal space
Existing & Proposed Views
View what we shared at our Consultation Events
Take a look at the Exhibition Boards displayed in our public consultation and learn more about our detailed proposals for 28-32 Pembridge Gardens.
The Project Team
The project team has been carefully selected and includes the architects, Studio Moren, and heritage consultant Kit Wedd, a trustee of the Victorian Society and partner of Spurstone Heritage Ltd. Together with the client, SAV Group, the team has proven track record of restoring listed buildings in conservation areas across the capital.

Applicant

Architect

Planning Consultant

Heritage Consultant

Community Engagement
Thanks for your participation
The consultation period has now ended. Thank you to all those who have engaged with the project and provided insightful feedback. We look forward to implementing this into our final proposal ahead of submitting a planning application to the Royal Borough of Kensington & Chelsea.
You can still get in touch by emailing info@2832pembridge.co.uk, calling 0800 246 1870, or filling in the form below.
In-person exhibition
- Thursday 17th July, 2025
- 16:30-20:00
- 28-32 Pembridge Gardens, W2 4DX
Online feedback form
Please note the survey will be live until Tuesday 29th July.
Takes 7 minutes.
